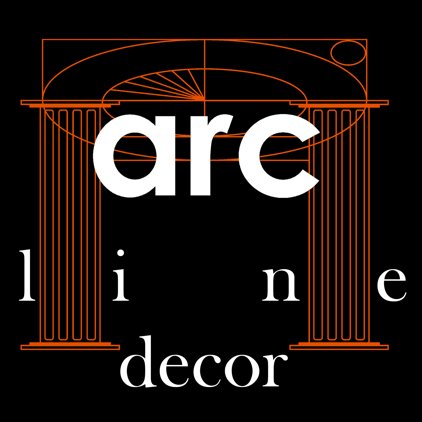The first step is to capture the clients’ vision. They can confidently discuss their individual requirements, views, and opinions during site visits or in the sanctuary of our design studio. Following this comprehensive discussion of the clients’ brief, we analyze the specifications and define which of our services correlate with their style, budget, and time frame. We survey the site and study its conditions and structure to place well-calculated budget guidelines and time frames.
SERVICES
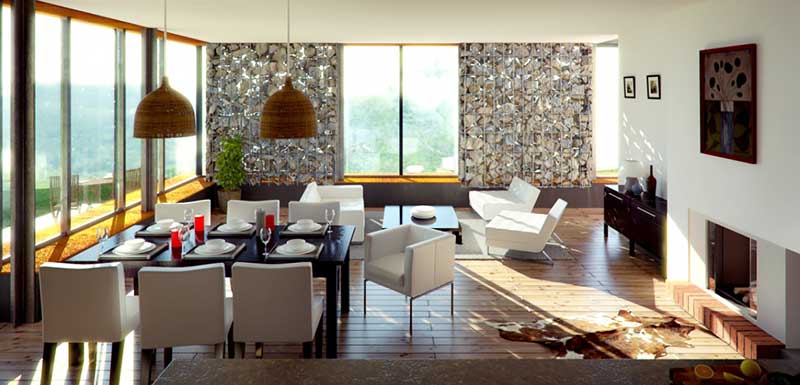
Interior Design
ARCLINE DÉCOR offers comprehensive consultation on decorative issues, we customize the layout, color scheme, furniture, lighting, and all other accessories required. We provide illustrations of ideas and suggestions that include CAD drawings, images, sketches, and plans with full details of prices, discounts, suppliers, and a site visit schedule.
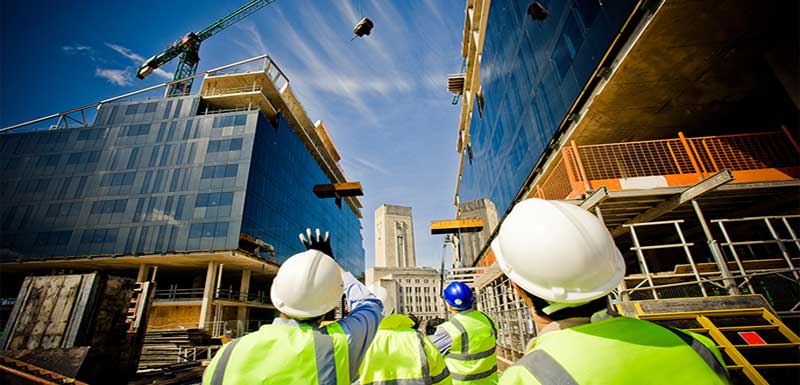
Project Management
ARCLINE DÉCOR keeps the project on track, with procurement, budget management, and site supervision. We deliver projects on time with highest quality and efficiency. We are always on site overseeing and managing workers, trades people, and resources to ensure full commitment to the plan and the schedule of work.
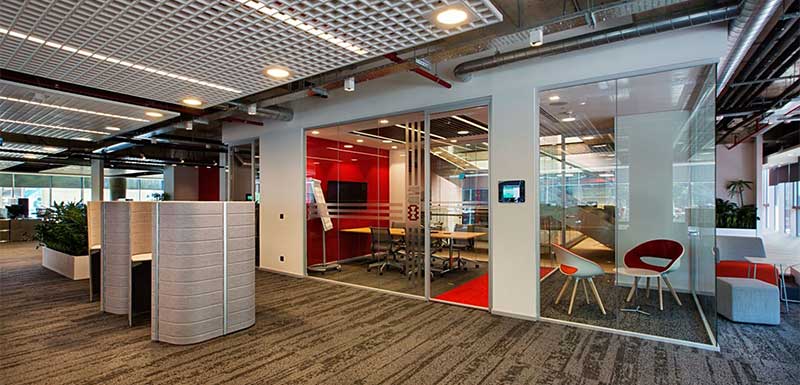
Turnkey Solutions
ARCLINE DÉCOR’s turnkey interior design solutions are projects where one contractor takes full responsibility for controlling and managing the entire interior design project from A to Z, relieving the owner from the stress of work.
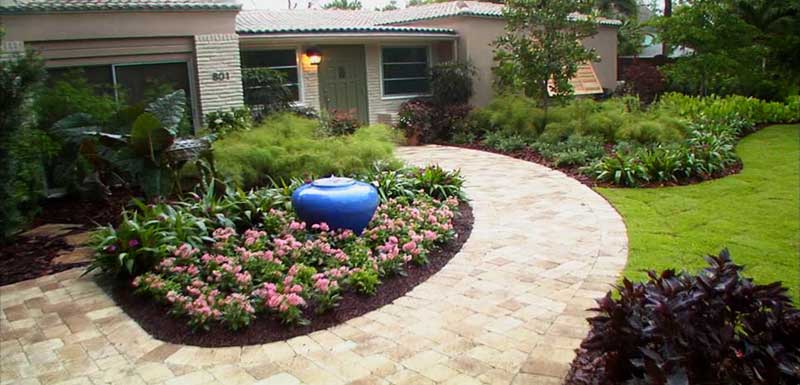
Landscape Consultancy
ARCLINE DÉCOR provides elaborate design concepts for landscapes, gardens, and green terrains. We make sure that architects’ sketches not only look amazing but are also functional, with plants staying vivid and the water features remaining operative long after project’s installation. We offer detailed drawings and specifications where all documents are coordinated, and all information is concisely illustrated.
Design Process
-
CLIENT CONSULTATION
-
IDEA & CONCEPT
-
DESIGN & CREATE
-
VISUAL PRESENTATION
-
PROJECT MANAGEMENT

Outlines of the design style will be proposed and multiple design solutions and plans will be provided for your consideration depending on the research done based on your brief. Our design concepts will be presented as illustrations of design elements that demonstrate the style and scale of furniture, lighting, floor plans, and wall coverings.
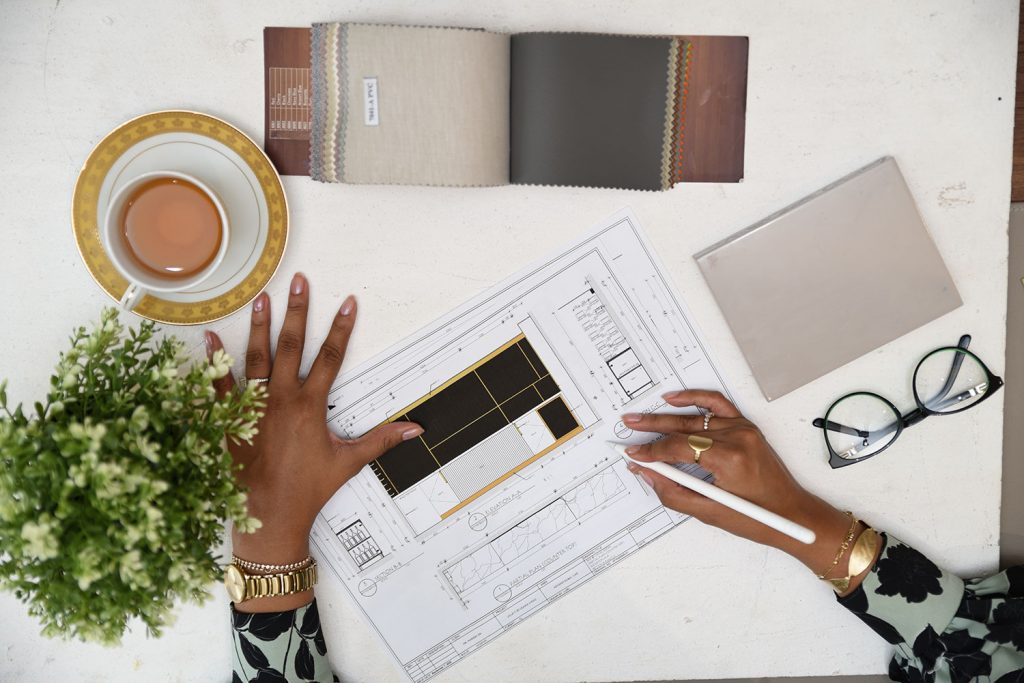
Finally, the selected concept will be expanded into working drawings in preparation for the works to start. After final approval of the schematic design, the designer develops each area as a whole, including elevations, windows, furnishing, lighting, carpets, paint, accessories, and floor plans. More accurate cost estimates are prepared, and the final 3D designs are prepared.
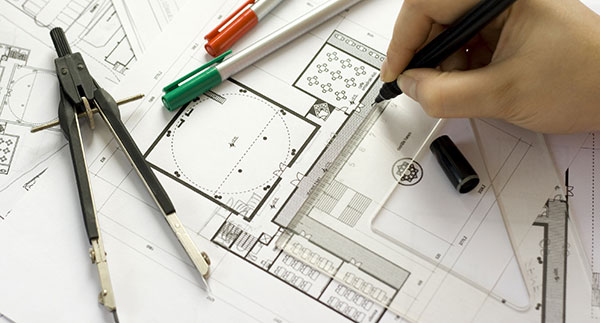
In this phase, we assemble all of the sketches, photos, designs and samples into a presentation that allows clients to picture the project as it will appear when completed, summarizing all the hard work that started in the consultation phase for the final approvals, paving the way to the next and final development step.

After the final confirmation of the agreed design, the specific details are documented, after which we obtain bids, select contractors, and issue purchase orders. Supervision of work site will be done with periodic site visits and coordination with all contractors and parties to ensure correct installation.

